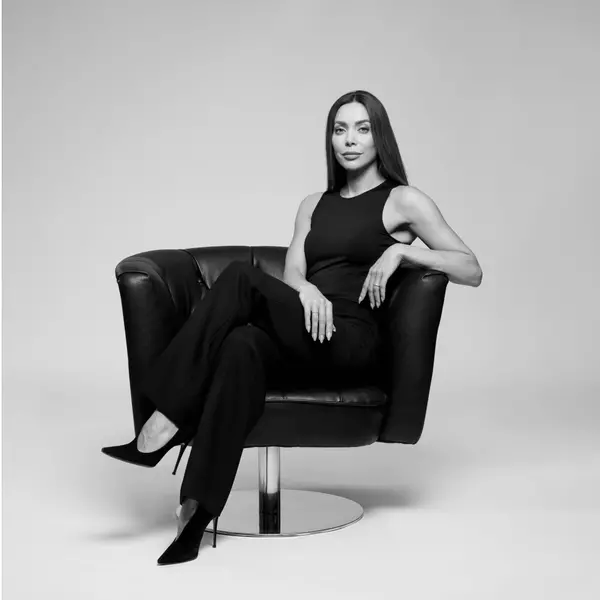REQUEST A TOUR If you would like to see this home without being there in person, select the "Virtual Tour" option and your agent will contact you to discuss available opportunities.
In-PersonVirtual Tour

$ 1,145,000
Est. payment | /mo
4 Beds
3 Baths
$ 1,145,000
Est. payment | /mo
4 Beds
3 Baths
Key Details
Property Type Single Family Home
Sub Type Detached
Listing Status Active
Purchase Type For Sale
Approx. Sqft 2000-2500
Subdivision 7807 - Fallowfield
MLS Listing ID X12478530
Style Sidesplit
Bedrooms 4
Annual Tax Amount $3,927
Tax Year 2025
Property Sub-Type Detached
Property Description
Step into this stunning home through a spacious, light-filled foyer and immediately notice the gleaming birch hardwood floors that flow throughout the main level. The large formal dining room is perfect for entertaining, complete with oversized windows that flood the space with natural light.The kitchen features stainless steel appliances, ample cabinetry, and generous storage while you can enjoy casual meals in the charming eat-in sunroom. The main level offers a convenient bedroom and full bathroom. You'll also love the expansive living room, complete with patio doors that open onto a large deck overlooking your spacious, fenced yard featuring an in-ground pool, perfect for summer fun and entertaining. Upstairs, you'll find three additional generous bedrooms and a luxurious main bathroom with a jetted soaker tub and walk-in shower. The primary suite features a walk-in closet and a private ensuite bath. Don't miss the bright and airy bonus loft- ideal for a home office, studio, or playroom! The finished basement offers a cozy wood stove, creating the perfect rec room retreat for chilly winter nights, along with plenty of storage space. Situated on an expansive lot with room to roam, this property also boasts a double car garage for added convenience. This home checks all the boxes-space, style, and functionality-inside and out.
Location
Province ON
County Ottawa
Community 7807 - Fallowfield
Area Ottawa
Rooms
Family Room Yes
Basement Finished
Kitchen 1
Interior
Interior Features Other, Water Heater Owned
Cooling Central Air
Fireplace Yes
Heat Source Wood
Exterior
Garage Spaces 2.0
Pool Inground
Roof Type Asphalt Shingle
Lot Frontage 134.0
Lot Depth 165.0
Total Parking Spaces 7
Building
Foundation Poured Concrete
Others
ParcelsYN No
Listed by ROYAL LEPAGE TEAM REALTY
GET MORE INFORMATION
Coming Soon
Our website is under construction. Stay tuned for its launch and get ready for a fantastic experience!
Preview Current Site






